Overview
| Liveable Area | N/A |
|---|---|
| Total Rooms | 12 |
| Bedrooms | 4 |
| Bathrooms | 2 |
| Powder Rooms | 1 |
| Year of construction | 1961 |
Building
| Type | Bungalow |
|---|---|
| Style | Detached |
| Lot Size | 689.2 MC |
Expenses
| Municipal Taxes (2024) | $ 5370 / year |
|---|---|
| School taxes (2024) | $ 502 / year |
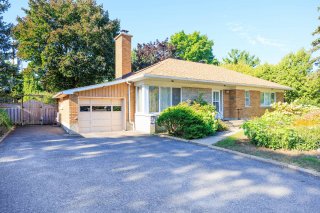 Kitchen
Kitchen 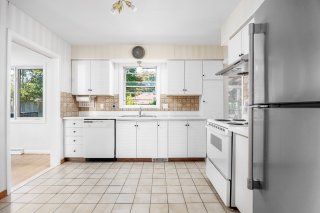 Kitchen
Kitchen 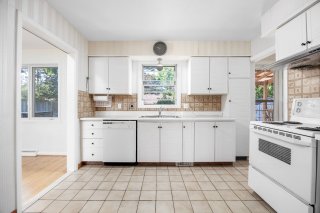 Kitchen
Kitchen 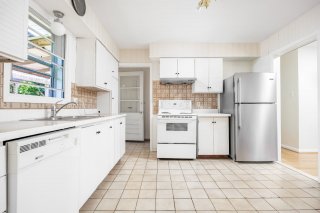 Kitchen
Kitchen 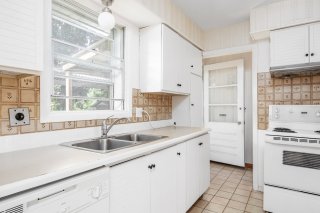 Kitchen
Kitchen 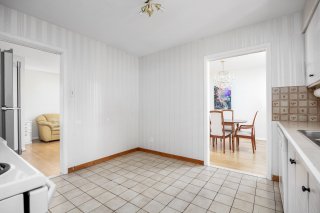 Living room
Living room  Living room
Living room 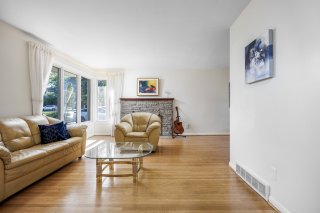 Dining room
Dining room 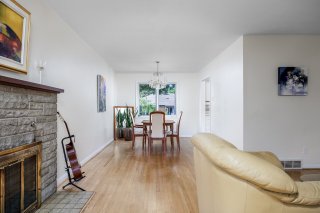 Living room
Living room  Dining room
Dining room 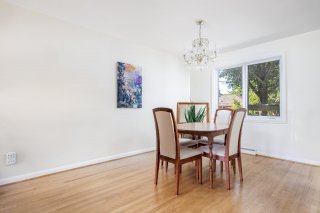 Dining room
Dining room 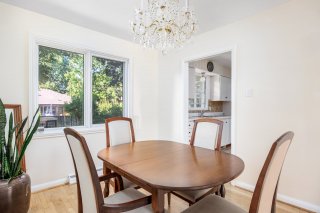 Dining room
Dining room 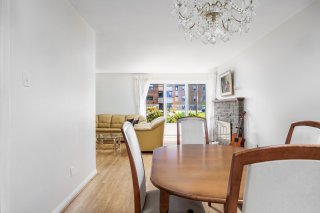 Dining room
Dining room 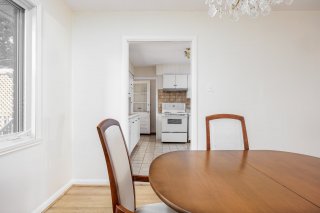 Hallway
Hallway 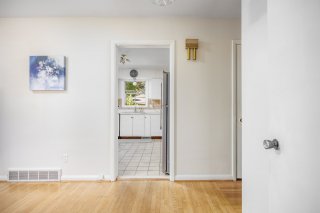 Hallway
Hallway 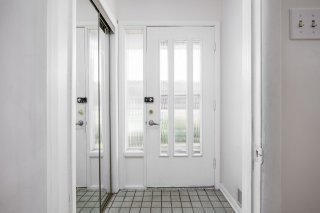 Hallway
Hallway 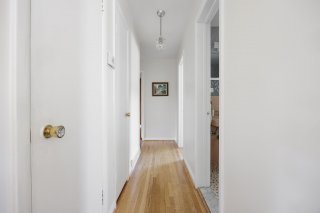 Bathroom
Bathroom 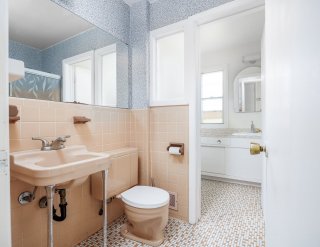 Primary bedroom
Primary bedroom 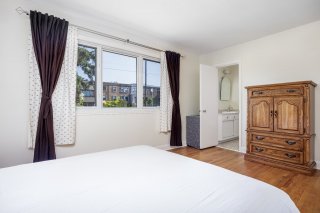 Primary bedroom
Primary bedroom 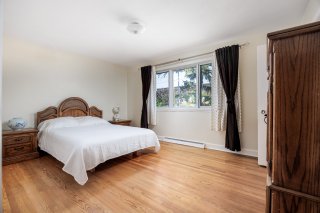 Ensuite bathroom
Ensuite bathroom 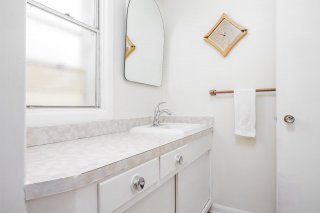 Bedroom
Bedroom 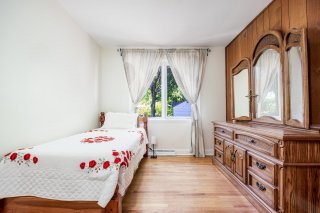 Bedroom
Bedroom 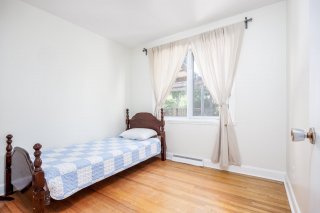 Family room
Family room 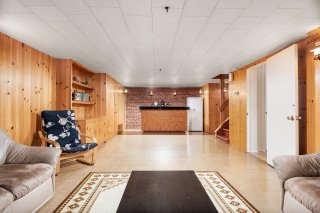 Family room
Family room 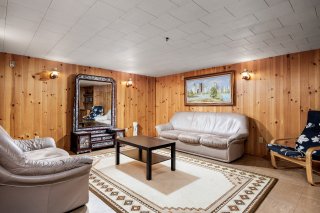 Family room
Family room 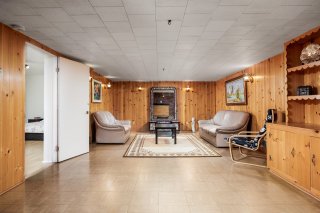 Family room
Family room 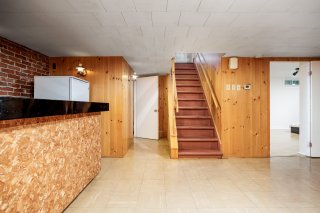 Bathroom
Bathroom 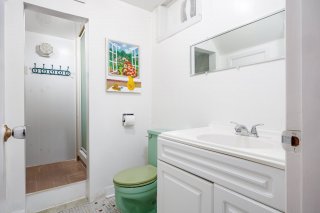 Bedroom
Bedroom  Bedroom
Bedroom 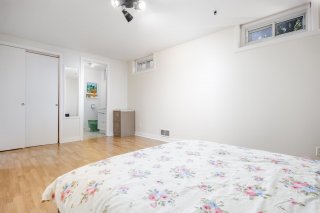 Storage
Storage 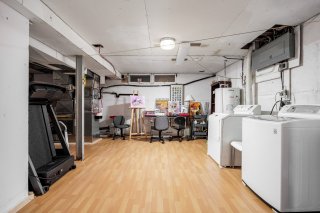 Exterior
Exterior  Exterior
Exterior 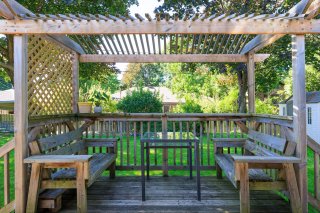 Exterior
Exterior 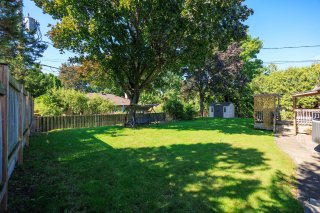 Exterior
Exterior 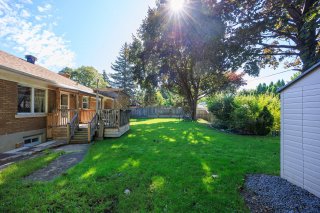 Exterior
Exterior 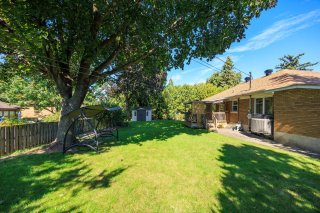 Exterior
Exterior 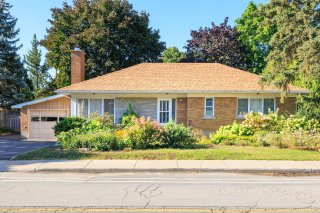 Exterior
Exterior 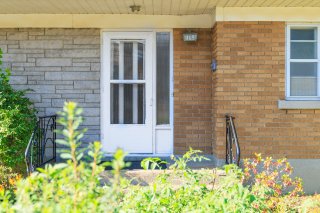
| Room | Dimensions | Level | Flooring |
|---|---|---|---|
| Kitchen | 10.10 x 12 P | Ground Floor | Concrete |
| Dining room | 9.10 x 12 P | Ground Floor | Wood |
| Living room | 16 x 10 P | Ground Floor | Wood |
| Bathroom | 7.6 x 3.9 P | Ground Floor | Ceramic tiles |
| Primary bedroom | 14.11 x 10.9 P | Ground Floor | Wood |
| Other | 5.1 x 5.7 P | Ground Floor | Ceramic tiles |
| Bedroom | 9.5 x 8.4 P | Ground Floor | Wood |
| Bedroom | 9.5 x 11.10 P | Ground Floor | Wood |
| Bathroom | 9 x 4.5 P | Basement | Ceramic tiles |
| Family room | 27.11 x 13.7 P | Basement | |
| Bedroom | 16.5 x 10.11 P | Basement | Floating floor |
| Storage | 17.5 x 21.9 P | Basement | Floating floor |
| Landscaping | Fenced, Landscape |
|---|---|
| Heating system | Air circulation |
| Water supply | Municipality |
| Heating energy | Electricity |
| Foundation | Poured concrete |
| Hearth stove | Wood fireplace |
| Garage | Attached, Single width |
| Siding | Brick |
| Proximity | Highway, Elementary school, High school, Daycare centre |
| Bathroom / Washroom | Adjoining to primary bedroom |
| Basement | 6 feet and over, Finished basement |
| Parking | Outdoor, Garage |
| Sewage system | Municipal sewer |
| Roofing | Asphalt shingles |
| Topography | Flat |
| Zoning | Residential |
| Equipment available | Central heat pump |
| Driveway | Asphalt |
Welcome to 169 Ch. Tiffin, a well-maintained 3+1 bedroom, 2+1 bathroom bungalow in Saint-Lambert. This inviting home features a spacious dining area and cozy living room with a classic fireplace. Enjoy the serene outdoor space with a large, fenced backyard, perfect for relaxation or entertaining. Recent updates include a roof replacement (2018) for added peace of mind. Located within walking distance to schools, parks, and essential amenities, this home is an exceptional find not to be missed!